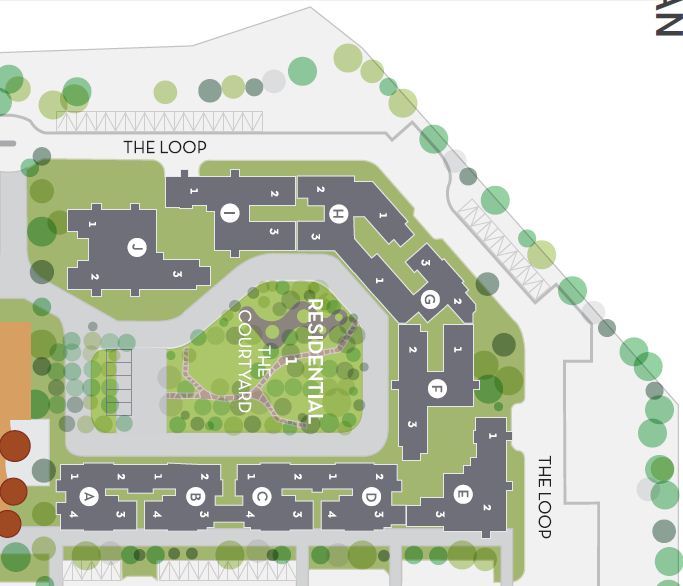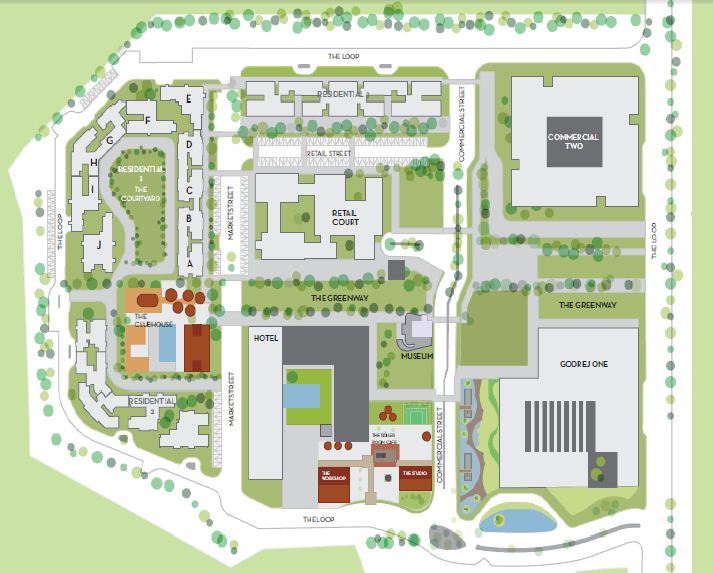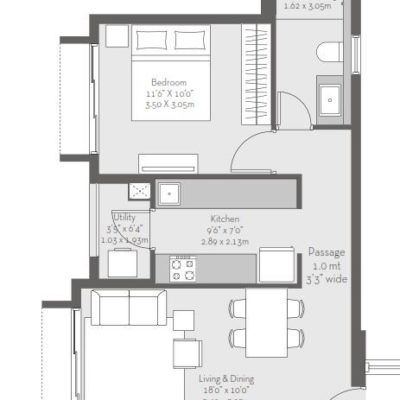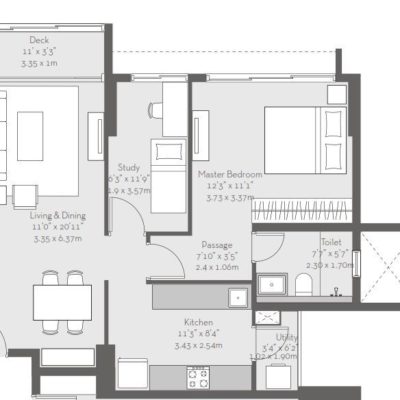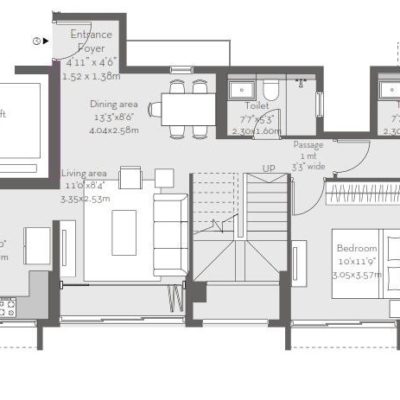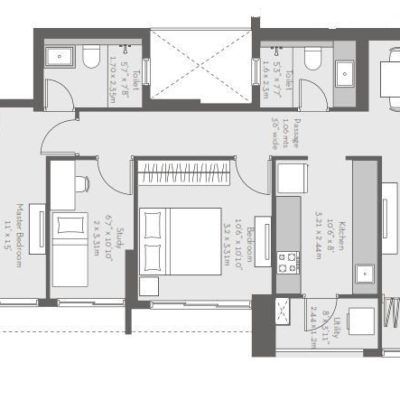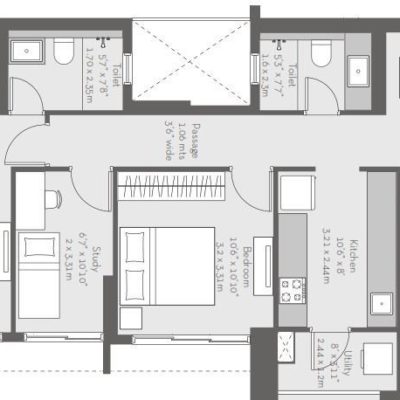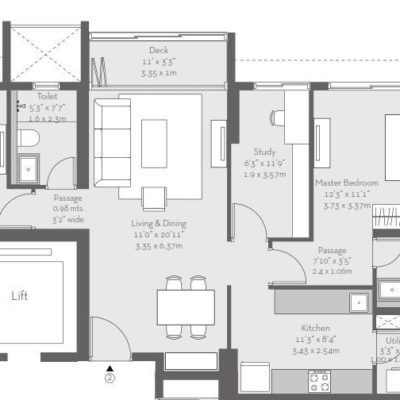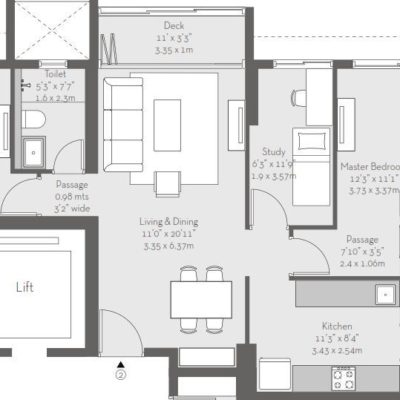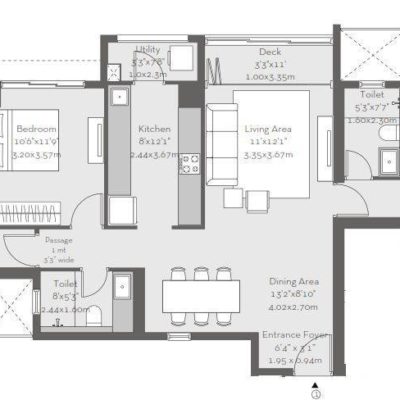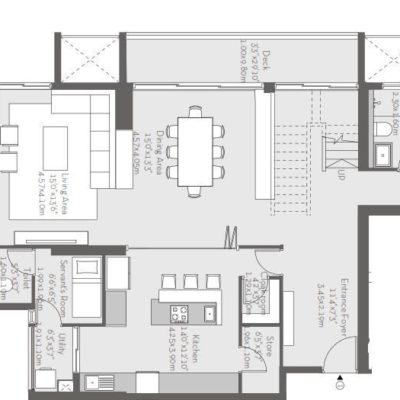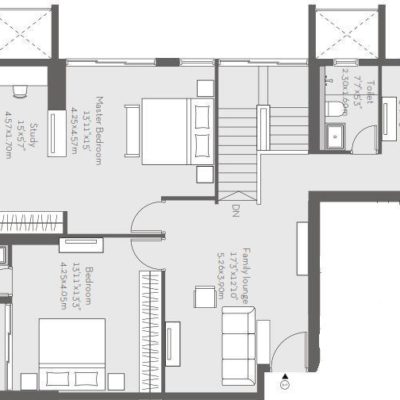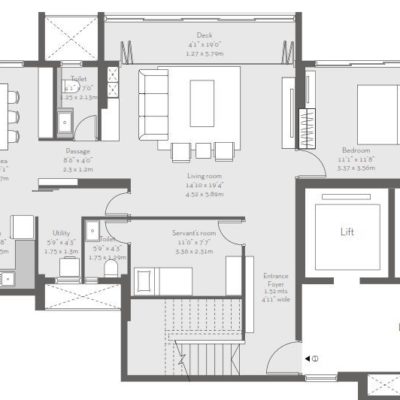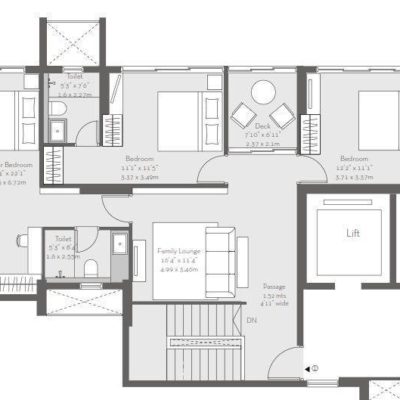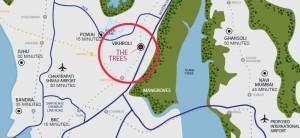-
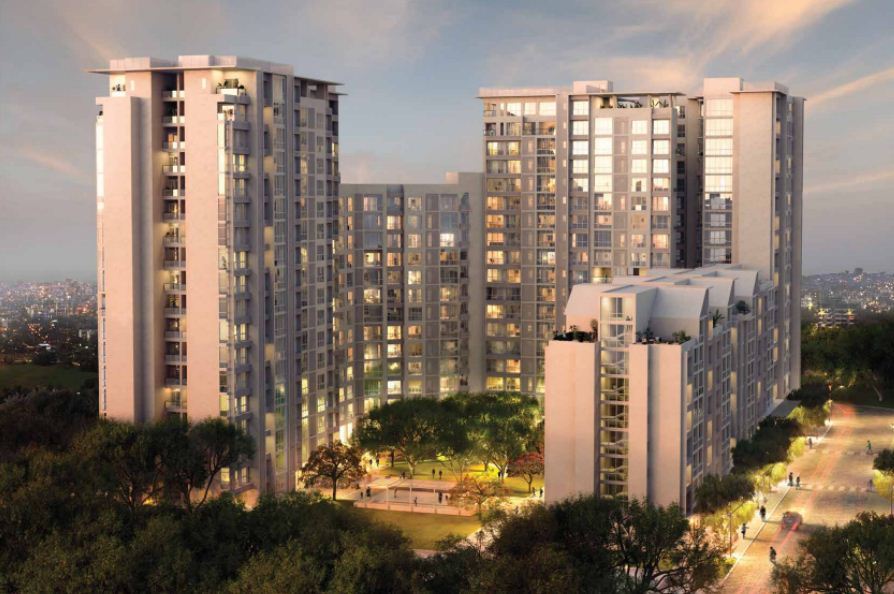
-
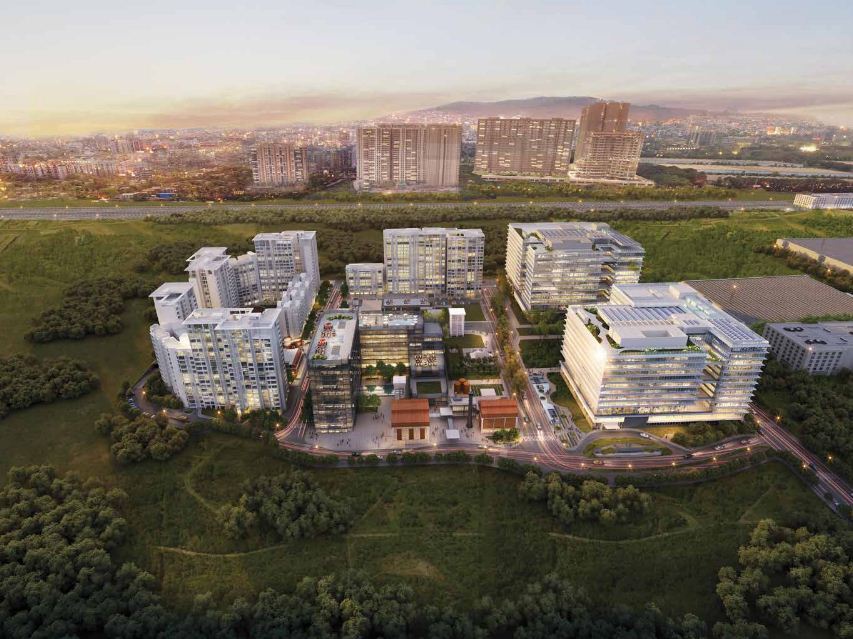 Godrej The Trees Luxury residences - Vikhroli Mumbai
Godrej The Trees Luxury residences - Vikhroli Mumbai -
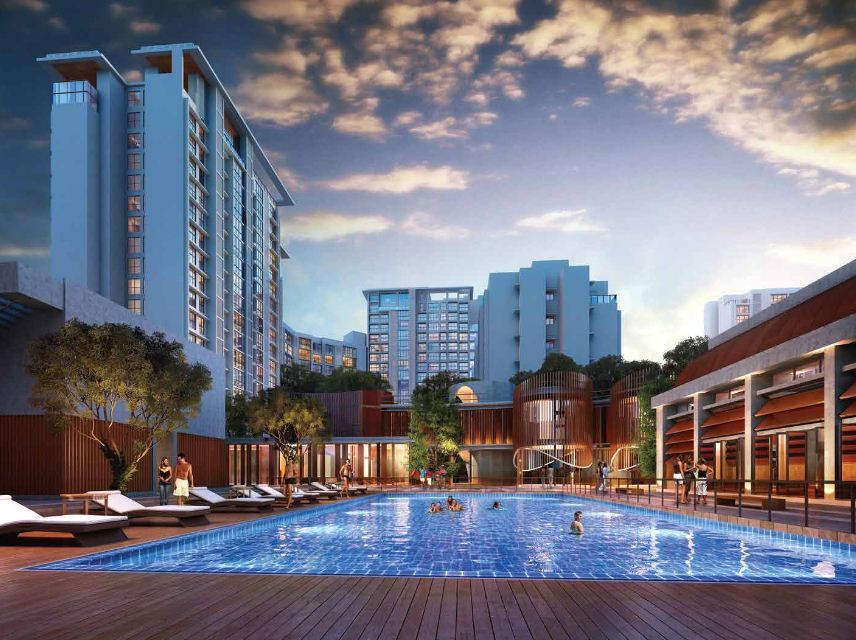 Godrej The Trees Apartments - Vikhroli Mumbai
Godrej The Trees Apartments - Vikhroli Mumbai -
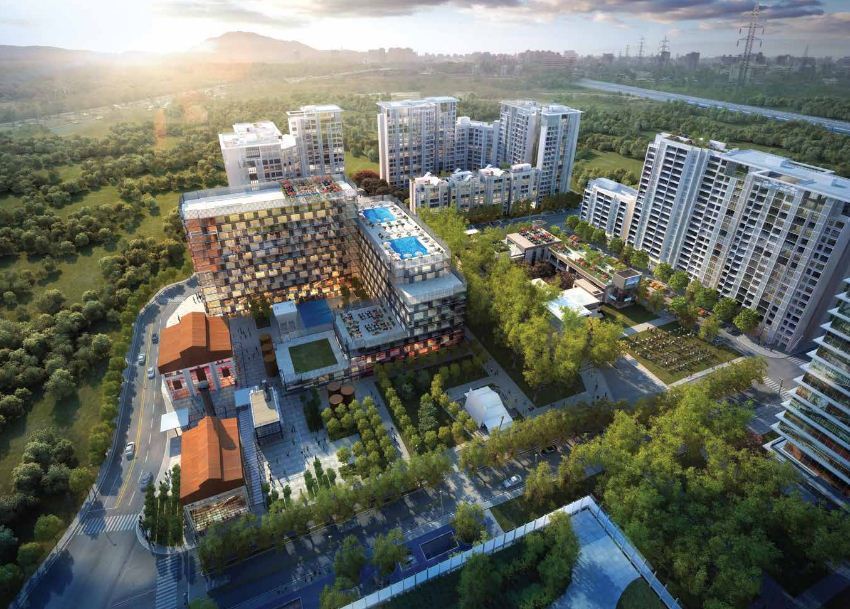 Godrej The Trees 1 to 4 bedroom flats - Mumbai
Godrej The Trees 1 to 4 bedroom flats - Mumbai -
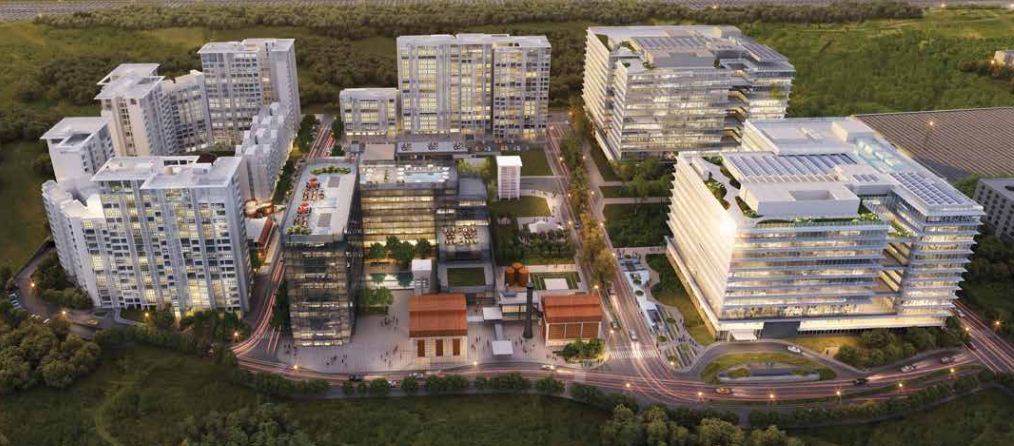 Godrej The Trees Apartments - Vikhroli Mumbai
Godrej The Trees Apartments - Vikhroli Mumbai
Godrej The Trees Luxury Apartments at Vikhroli Mumbai
Godrej The Trees is a residential precinct spread across 6.7 acres of land, located at Vikhroli Mumbai, houses a community of residential buildings with private parks and an iconic club house facility. The project comprises of 1, 2, 2.5, 3, 3.5 and 4 Bedroom apartments of sizes varying between 44 sq.meter (480 sq.ft) to 229 sq.meter (2465 sq.ft). Godrej The Tree at Vikhroli comprises of 10 residential towers of 7, 12 and 18 floors height. The carpet area of different types of apartments are 1 Bedroom apartment is 44 sq.meter (480 sq.ft) - 57 sq.meter (614 sq.ft) 2 Bedroom - 60 sq.meter (651 sq.ft) - 81 sq.meter (874 sq.ft) 2.5 Bedroom - 82 sq.meter (892 sq.ft) - 96 sq.meter (1034 sq.ft) 3 Bedroom - 96 sq.meter (1044 sq.ft) - 100 sq.meter (1081 sq.ft) 4 Bedroom - 121 sq.meter (1312 sq.ft) - 123 sq.meter (1334 sq.ft) 5 Bedroom -189 sq.meter (2043 sq.ft) - 229 sq.meter (2465 sq.ft) The Residences at The Trees are inviting spaces that allow you to connect with your community, your environment and yourself. Each residential tower offers unique views while the landscape connects the entire cluster through a series of courts programmed with generous amenities at the ground level. Courtyard trails, sculpted play elements, outdoor lounge areas and an urban farm are all just a step away. With 3 apartments to a core, homes are spacious and well designed allowing for a great degree of personalization. Private parking is ample but discreet, with underground car parks conveniently located below the development. Boston based Sasaki Associates are the master planners for Godrej the Trees, Pelli Clark Pelli are the architects for Godrej One, Perkins Eastman are the Principal Architects for the Residences at the Trees and Landscape architects for Godrej One, Balmori are recognized across the globe for their outstanding design and sustainable design principles. The Trees offers the best aspects of city life close to nature, and at a pace set by those living here. The development is a unique blend of uses that ensures a vibrant community will thrive. Imagine living in a place where you see more trees than people and breathe in fresh air every day - right in the heart of the city.
Sale Value (Rs. Cr.) Other charges (Rs. Lacs.) Govt. Levies (Rs. Lacs.) Total Value (Rs. Cr.) The residents can choose between a range of sports and relaxation facilities including the
Overview
Floor Plans
Price
Godrej The Trees Price
Type
Areas
Price (in Rs.)
Carpet Area
1 BHK
44 Sq.M (480 sft) - 57 Sq.M (614 sft)
1.38 - 1.82
10-11
16 - 23
1.64 - 2.15
2 BHK
60 Sq.M (651 sft) - 81 Sq.M (874 sft)
1.92 - 2.82
13 - 15
23 -35
3.01 - 3.91
2.5 BHK
82 Sq.M (892 sft) - 96 Sq .M (1034 sft)
2.56 - 3.33
16 - 17
29 - 41
3.01 - 3.91
3 BHK
96 Sq.M (1044 sft) - 100 Sq.M (1081 sft)
3.05 - 3.50
17
35 -43
3.57 - 4.11
3.5 BHK
121 Sq.M (1312 sft) - 123 Sq.M (1334 sft)
3.79 - 4.32
20
43 -53
4.42 - 5.05
4 BHK Penthouse
189 Sq.M (2043 sft) - 229 Sq.M (2465 sft)
6.93 - 8.39
27 - 31
84 -102
8.04 - 9.71
Amenities
Godrej The Trees Amenities
Location

